Résidence Pine - Agrandissement et réaménagement
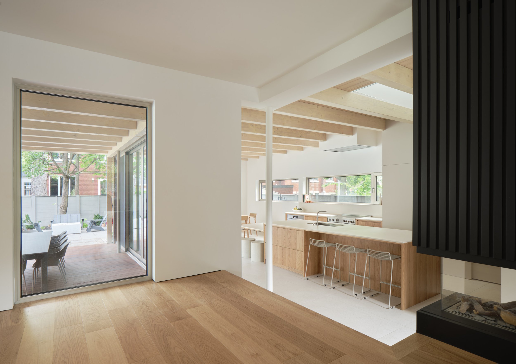
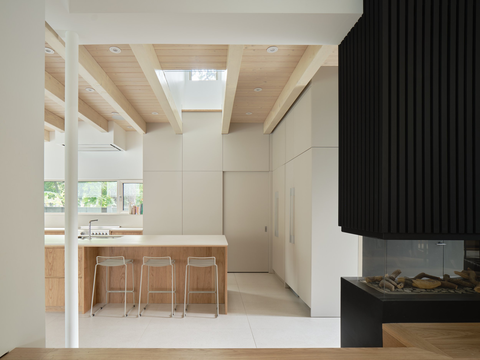
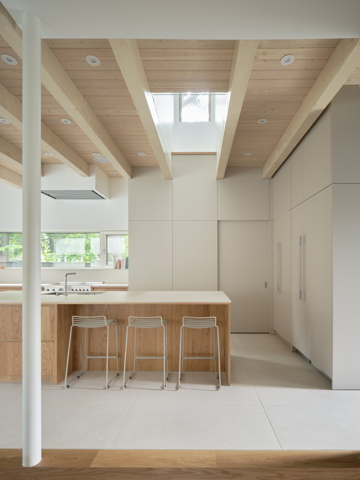
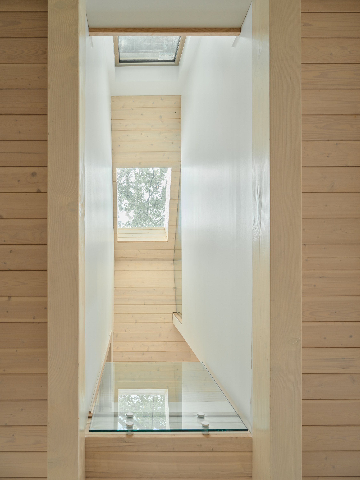
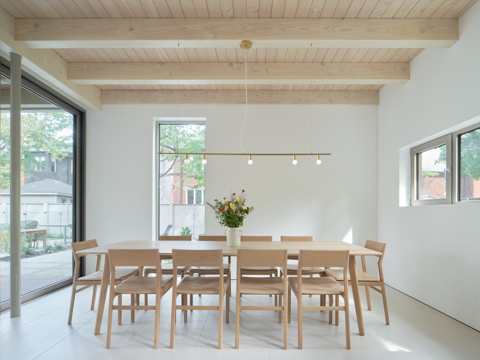
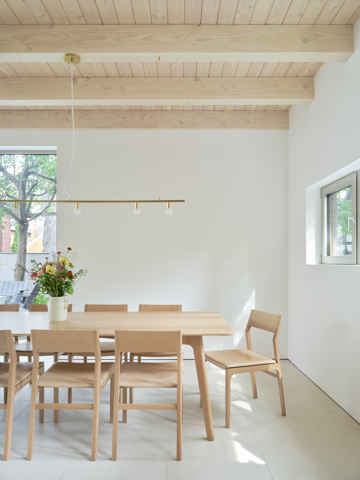
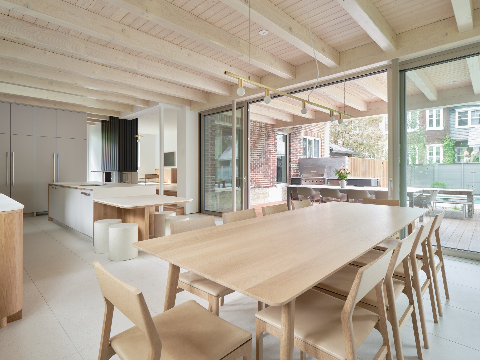
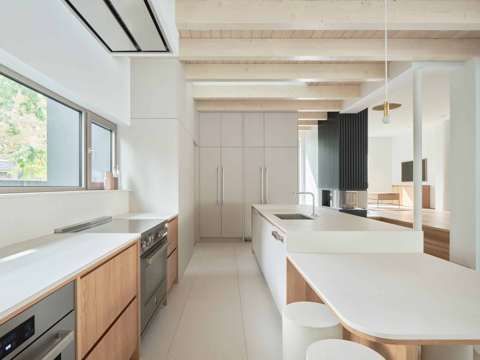
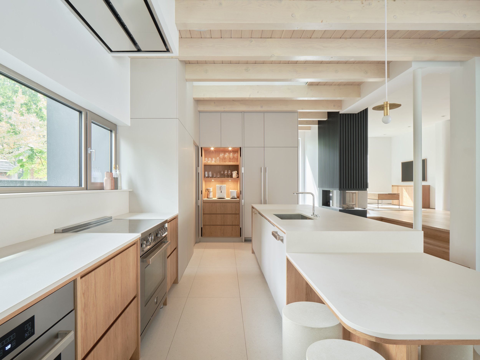
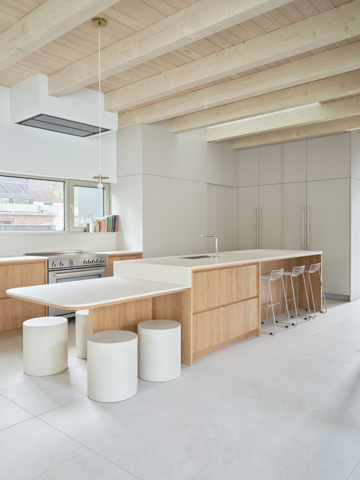
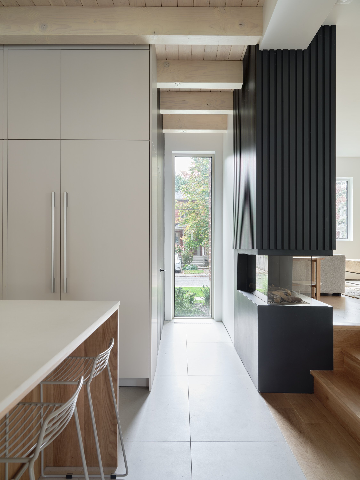
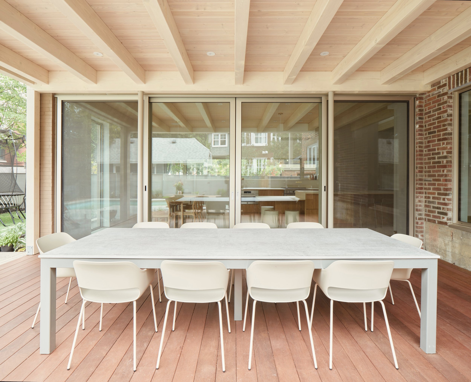
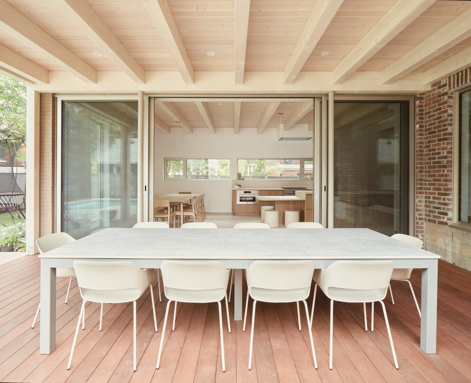
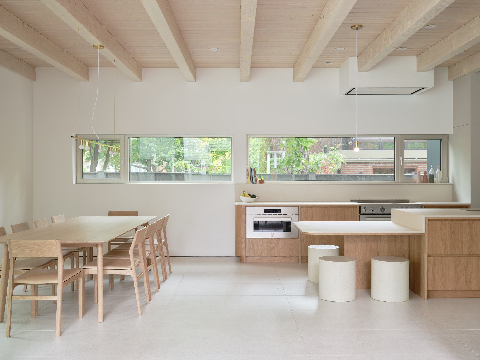
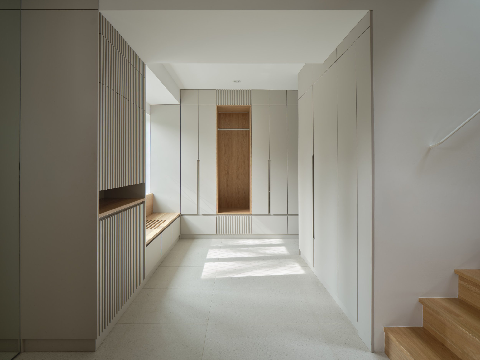
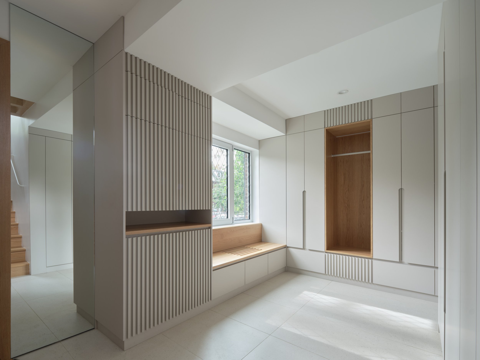
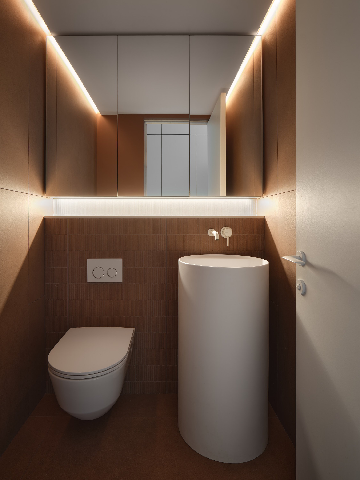
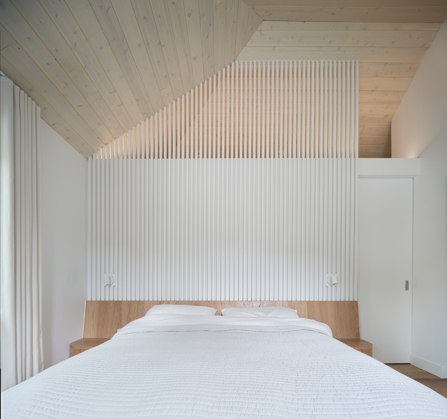
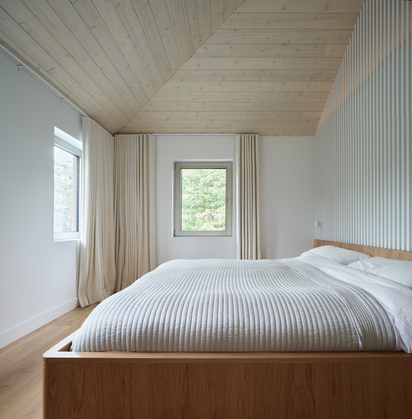
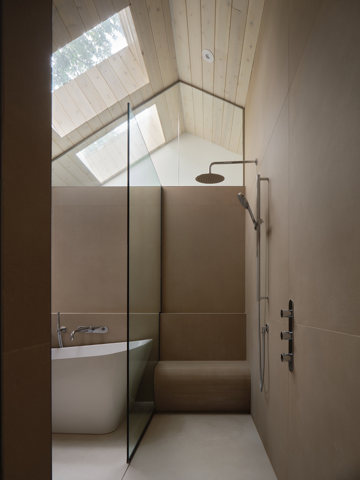
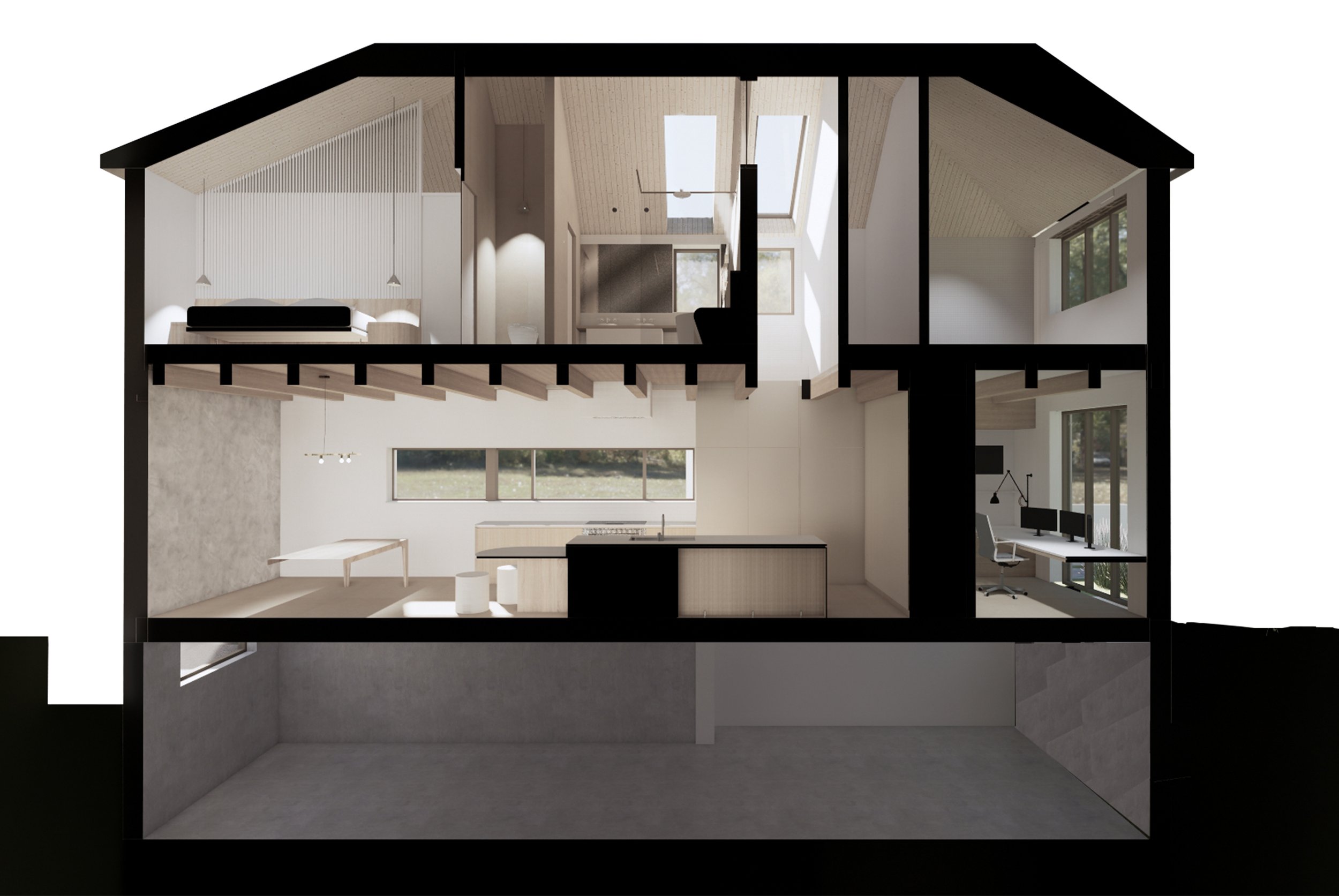
Octobre 2023 : Agrandissement important à la maison existante de style “King-Cottage” afin de l’adapter de manière élégante pour répondre aux besoins de la famille.
Fluidité des espaces intérieurs vers l'extérieur
Les propriétaires de la résidence Pine avaient pour objectif d’agrandir leur maison tout en continuant de profiter de leur espace extérieur le plus longtemps possible pendant l’année. Le projet tel que conçu crée cette transition fluide et naturelle entre l’intérieur et l’extérieur. Pour y arriver, les architectes ont tout d’abord intégré une structure de bois apparente qui se projette en un espace extérieur couvert. L’espace de vie principal se trouve généreusement prolongé et offre la possibilité de profiter de la cour même par temps pluvieux. La structure de bois joue ainsi un double rôle, soit de brouiller la limite entre les deux zones tout en conférant une chaleur et une douceur à l’espace de la cuisine et de la salle à manger.
Dans cet esprit de fluidité des espaces, l’agrandissement a été prévu au niveau du sol pour un accès direct et de plain-pied vers l’extérieur. L’importance accordée à cette transition intérieure/extérieure rend la résidence confortable et accessible autant pour les plus jeunes enfants qui en sont à leurs premiers pas, qu’à leurs grands-parents. De grandes parois vitrées coulissantes permettent une ouverture généreuse bonifiant cette transition. Le puits de lumière intégré dans la nouvelle volumétrie confère également une grande qualité d’éclairage naturel tant au rez-de-chaussée qu’à l’espace de circulation au deuxième étage de même que dans la salle de bain de la chambre principale.
Un espace adaptable
La conception architecturale fait en sorte que les espaces s’adaptent lors des réceptions avec plusieurs personnes, mais aussi que ces mêmes espaces conviennent au quotidien de la grande famille et s’adaptent selon les besoins qui évoluent. Dans cet ordre d'idée, un espace bureau a été conçu de façon à bien s’intégrer dans le volume de l’agrandissement, tout en accordant une attention particulière à l’isolation acoustique. La configuration de l’agrandissement offre aussi des vues vers une église adjacente au site tout en assurant une intimité aux occupants.
Matérialité
Les choix de matérialité accentuent la mise en valeur de la structure de bois et créent une atmosphère lumineuse tout au long de la journée. La cuisine en chêne blanc avec une teinte naturelle, le comptoir de quartz couleur blanc crème, de même que le choix de la céramique contribuent à créer une atmosphère aérienne à un espace bien ancré au niveau du sol.
Foyer et zone d'entrée
La jonction entre la maison existante et l’agrandissement est marquée par l’emplacement stratégique d’un foyer visible sur trois côtés. Cet élément se démarque par un traitement architectural et une matérialité distincte qui permet de séparer le salon existant des nouveaux espaces. Dans le cadre du projet, un réaménagement important de la zone d’entrée optimise l’espace en l’organisant avec plusieurs options pour le rangement ainsi qu’une banquette intégrée.
Notre équipe a collaboré étroitement avec les propriétaires tout au long du développement du projet. Cette relation client-architecte est exprimée dans le résultat final : un projet unique où chaque élément contribue au bien-être des propriétaires et répond à leurs besoins spécifiques.
Fiche technique / technical sheet
Nom officiel du projet : Résidence Pine
Lieu : Saint-Lambert, Québec, Canada
Architecture + Design Intérieur : Salem Architecture : Jad Salem Architecte, Stephane Gaulin-Brown, Krystell Bacon, Amélie Vachon.
Entrepreneur général : Construction Design Ledoux
Structure de bois : De Bois Blouin
Ingénieur en structure : CanExplore, Charles-Etienne Martel
